
Design 101
Common kitchen shapes that blend beauty and function
We all want our kitchens to be both beautiful and functional. And while you may have an idea of how you want your new kitchen to look, balancing proportion and scale to achieve a harmonious whole is critical. You’ll also want to understand the factors that impact how it feels to be in the space. Here are some common ways you can use Schrock with your specific kitchen shape.
U-shaped
Popular with many cooks because of its efficiency, the U-shaped kitchen offers generous counter space and provides an efficient workflow by creating a compact work triangle.
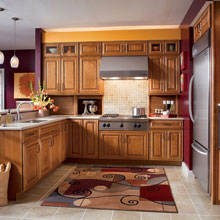
L-shaped
The L-shaped kitchen offers flexibility for both large and small homes. This shape utilizes only two kitchen walls, providing an open sensibility. The L-shape minimizes traffic through the kitchen and, typically, features larger expanses of countertops, allowing ease of preparation at mealtime.
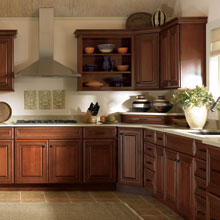
L-shaped with an island
Introducing an island to an L-shaped kitchen is ideal for entertaining. The ample counter space along the “L” of the kitchen becomes the primary work area, while the island allows guests or other family members to help prepare or just visit… AND to stay out of the way of the cook!
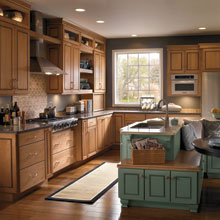
G-shaped
A Modified “U” shape, the G shaped kitchen is very efficient. This kitchen shape works best when one or more of the walls are designed as half or “pony” walls, so that the kitchen still has a feeling of openness for both the cook and their guests.
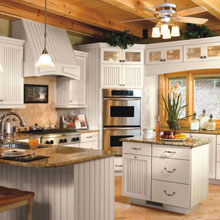
Single Wall
This layout positions all of the appliances on a single wall, and is ideal for studio apartments or other small spaces.
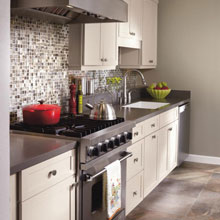
Galley
Open on both ends, the Galley requires a minimum corridor width of 48” so that the cook can easily maneuver during meal preparation. Typically, appliances are near one another which is convenient, but due to the corridor shape of the kitchen, household traffic may pass though the space.
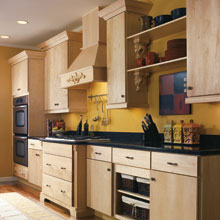
Efficiency has a shape: the triangle
The basic work triangle is comprised of an imaginary line drawn between the kitchen’s primary work areas: food storage (refrigerator), food preparation (stove) and clean-up (sink). For maximum efficiency, the sum total of the triangle should be 26 linear feet, with the sink being the center point.
What you can expect from your designer
In addition to offering guidance on door style, material and color selections, a professional kitchen designer will typically prepare three types of documents for your review:
- Floor plan
- Elevations of all of the walls that receive cabinetry
- Perspective view from one or more vantage points within the room
Availability of these documents is usually contingent on a contractual agreement and/or down payment.
Floor Plan
A floor plan shows the wall layout from above, and an outline of all the components that will fill the space, such as base, wall and tall cabinetry. Sometimes lighting and electrical detailing are also shown on this plan.

Elevation
A “flat,” or “2D” drawing that shows each wall of cabinetry as if you were standing and facing it head on. The elevation view is good for seeing the detail of the cabinetry components that aren’t visible in the floor plan view. It is also good for establishing heights of components within the room.

Perspective
A perspective drawing is one that is “3D” or dimensional. It shows the room as it would be actually seen from the viewpoint of a person 5’-6” in height. Perspective drawings provide details such as areas that are increased or reduced in depth, a dimensional quality that elevation drawings don’t offer.
Testing the fit
It is a good idea to layout the proposed kitchen in the actual space. If the space is empty, this is easily accomplished a couple of different ways. Refer to the completed floor plan utilizing a tape measure and masking tape to indicate where cabinets and appliances will be located. If there is an existing kitchen in place, you’ll have to improvise a bit. Both tape and newspaper can be used to outline new cabinets or appliances, helping you visualize your new space.


